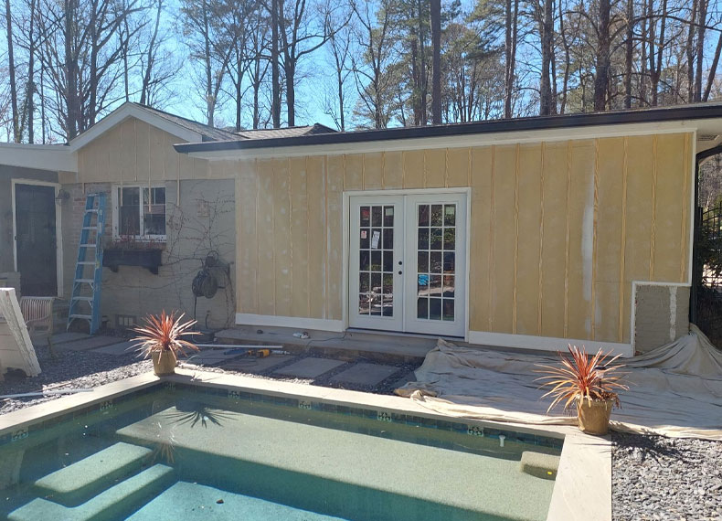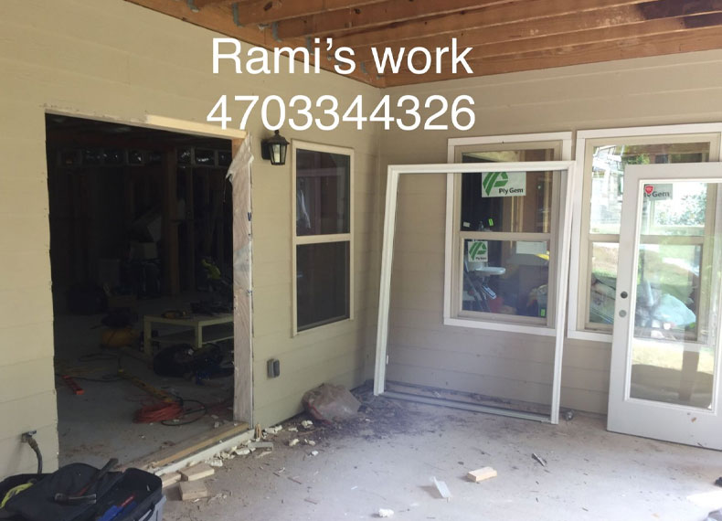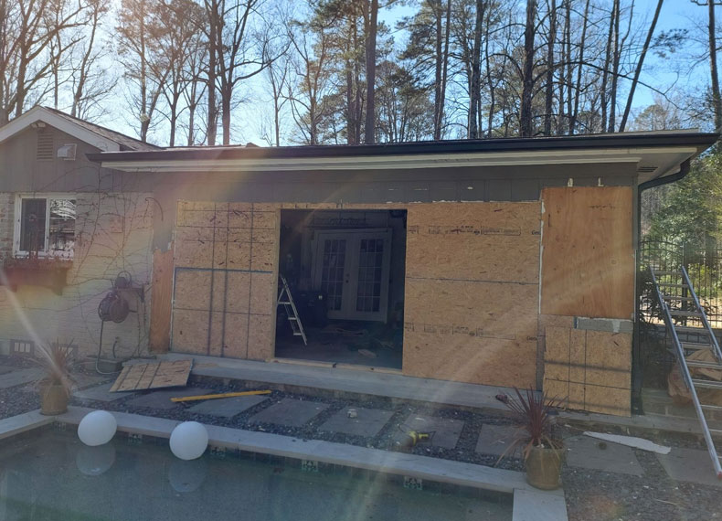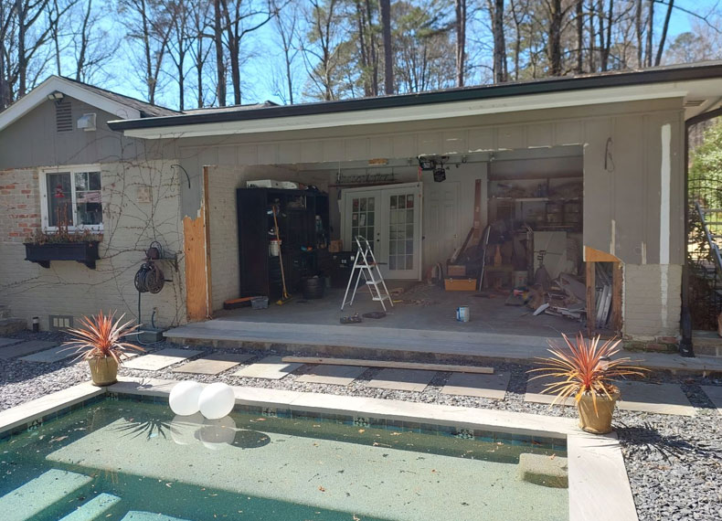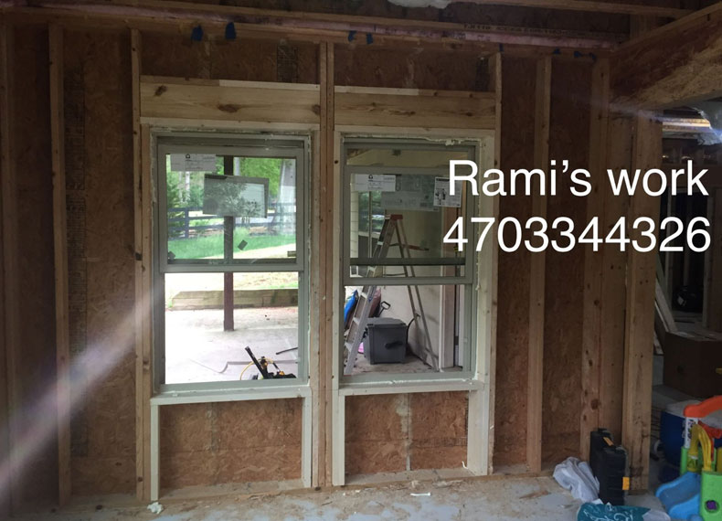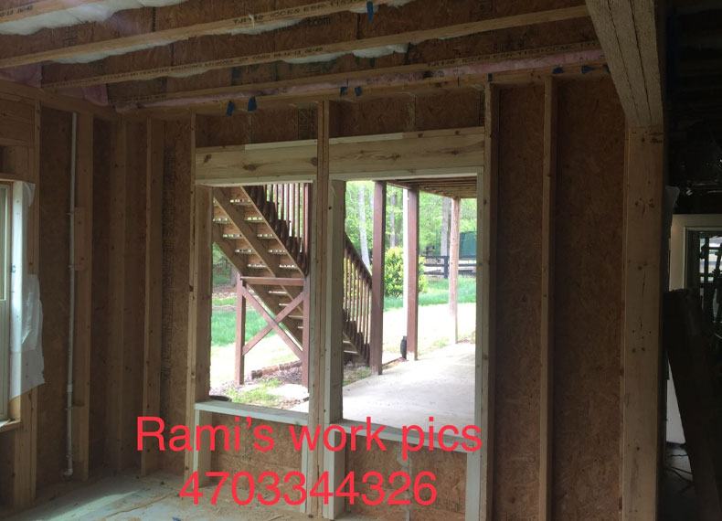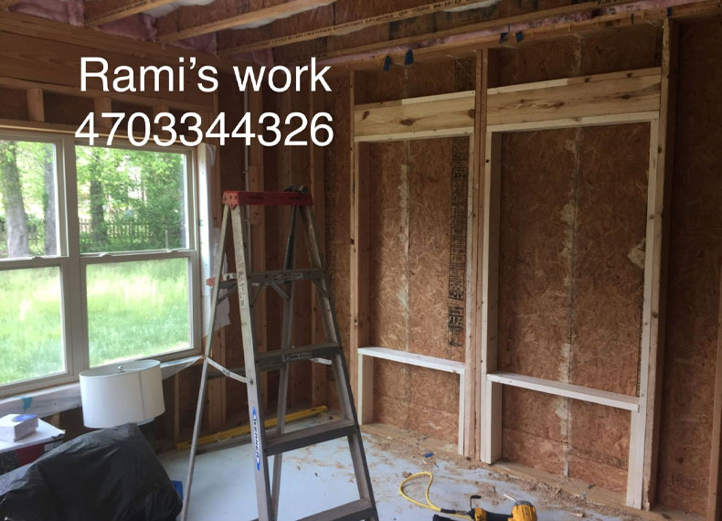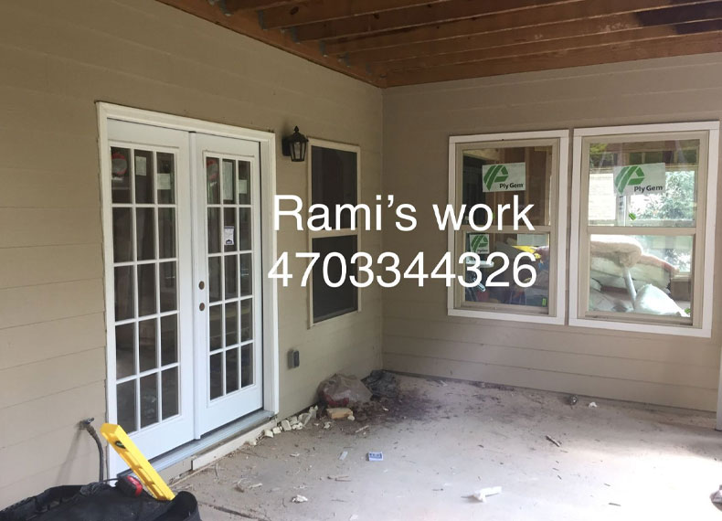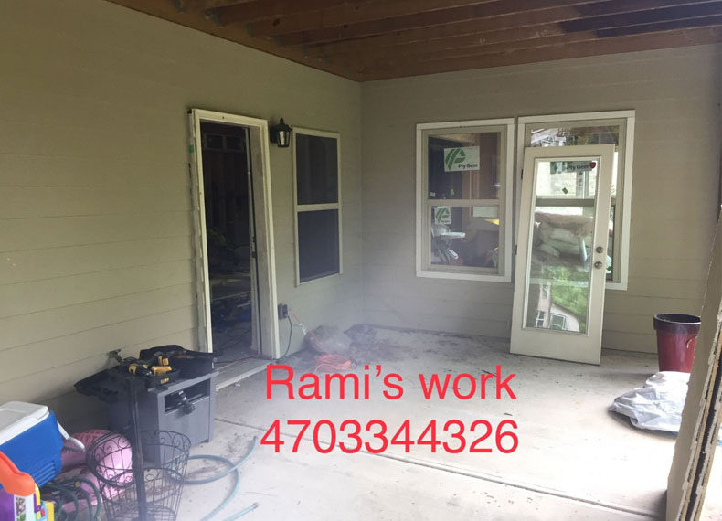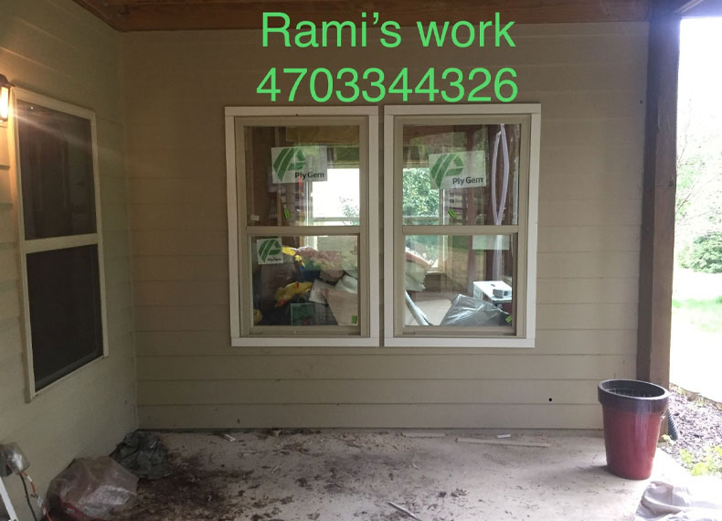Full House Remodeling
Full House Remodeling
Full house remodeling often involves overhauling the entire house, inside out, and looking at the various scopes that may offer a better look or functional accessibility. Some complete remodeling projects start with demolishing the entire existing house, like changing the floor plan. However, other plans work on specific areas of the home, like bathroom changes or sidewalls of a room. Your preferences and utility needs of your households greatly influence the scope of your remodeling project. For example, considering the size of your family, you may prefer to do a full kitchen renovation to improve the workflow in the cooking space, a bathroom renovation to get a stylish and accessible personal hygiene space, or a basement finish to expand your living space and use the area more efficiently. In addition, you may also address other areas like the living room, bedroom room, study room, nursery, dining room, or guest room.
The complete house remodeling project brings up the design and functionality of the room to your standards. It generally includes changes like siding and insulation, window and door upgrades, roofing, HVAC improvements, single or double garage additions, basement finishing, painting, and flooring. Your project cost will vary accordingly as you choose where to direct the focus for repair. At Daher Construction, we have renovation advisors, qualified architects, structural engineers, and technologists to give you a total cost estimate of the opted remodeling services so that you can plan your remodeling projects according to set priority.


